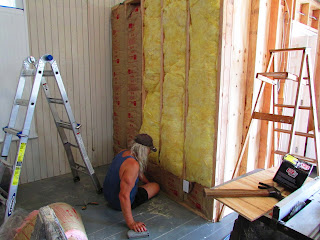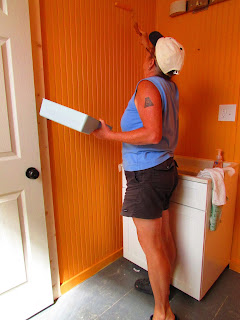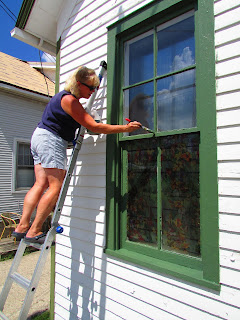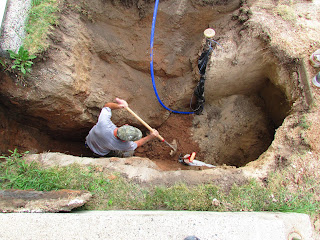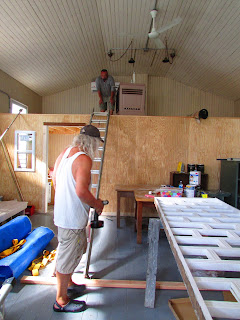 |
| Preparing the slide |
Day 18 (8/25/16)
It was another big day at the hall. I had made arrangements
to meet Jeff, the heating and air-conditioning contractor at eight o’clock. He
was almost right on time. While he installed the new heat pump system Eileen
and I continued to work on painting. The installation went well and by one o’clock
we had the new system up and running. It had no problem cooling the hall in
spite of our lack of insulation. I am sure once it is insulated in will be even
more efficient. After we had the new system up and running we had a friend Phil
coming over to get the old Reznor furnace out of the loft. Phil had helped on the
remodeling of our first hall, the Legion Hall, which is now our house so it was
like old times. It actually went easier than what I thought until we realized
how heavy it really was. I had been told that much of the weight was in the fan
unit so we uninstalled that. It was still really heavy considering we had to
get it down out of the loft. Finally Eileen came up with the idea of extending
the ladder and sliding it down at an angle. We knew it was bit risky but seemed
like the only way of getting it down without waiting for more help. We took
every precaution to eliminate as many risks as possible and then started easing
it down the length of the ladder. It went off without a hitch. We were sure
glad that we had gotten a new heat system though because when we pulled the
pipes from the Reznor we found the chimney was completely plugged. I am not
even sure how it could have been so plugged since not only was there what could
have been the remains of a nest but also a lot of dirt. At any rate we thanked
our lucky stars that we had never really used it. Phil also helped us lift the
railing into the loft. It was a good day at the hall.
 |
| Painting the Railing |
 |
| This cant be good. |
 |
| Phil disconnecting the wiring. |
 |
| Here goes nothing! |
 |
| Well maybe this will work |
 |
| Hey look its working |
 |
| OMG it worked |
 |
| Phil pulling pipe |
 |
| Note new heating and cooling unit on back wall behind railing |
 |
| Thanks Phil |












